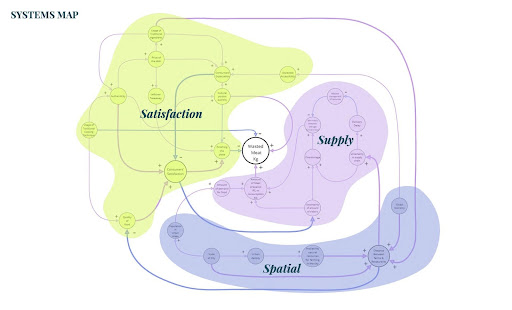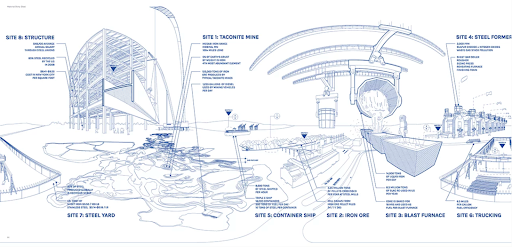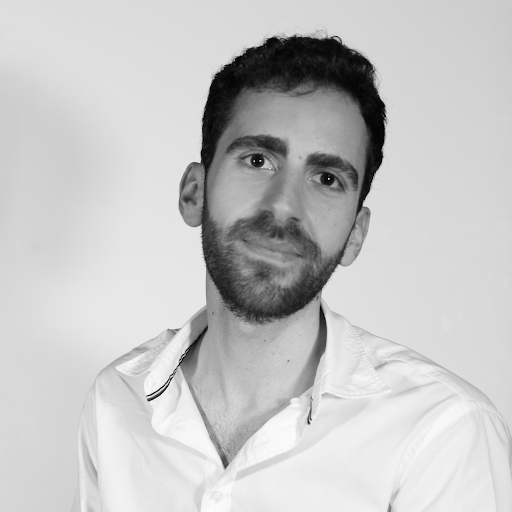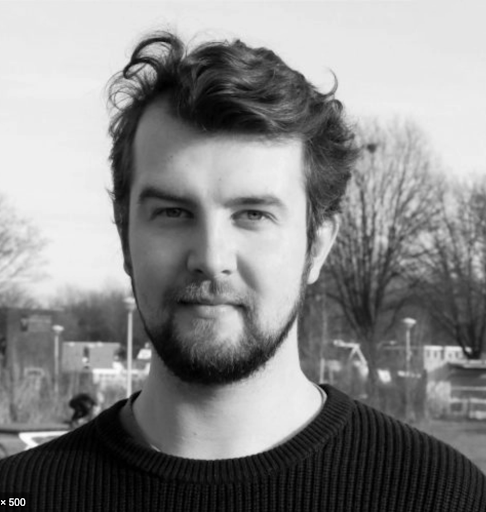Syllabus⇝
Mapping Material Flows in the Built Environment
Cities are our future. They are the drivers of the global economy, centres of creativity, diversity, and interaction - and they are home to the majority of the global population. Cities cover only 3% of the earth’s surface, yet they consume 75% of global natural resources, making them effective places to address critical environmental and social challenges. A large part of the environmental impact of cities can be attributed to the Built Environment. Roughly 40% of all carbon emissions are related to this part of our economy. 10% can be attributed to embodied carbon, where 30% can be attributed to energy consumption.
Growing urban regions and consumption patterns combined with an extractive and wasteful economy create many adverse environmental impacts both inside and outside of our human habitats. Our linear economy is at the root of these challenges: core to this economic model is a fundamental disconnect between how we live our lives and do business, and what this means for the natural ecosystems that allow us to live happy, healthy sustainable lives.
In 2004 it was estimated that at the current rate of mining, we are left with 32 years of copper, 23 years of tin, and 21 years of lead (C.O’Donnell, D.Pranger). With the raw materials becoming scarce, in the near future, recycling and reusing will become an inevitable part of how architects, designers and engineers construct the built environment.

Credits | From Diversity to Sustainability by J.B.Saleh, Y.Wu, A.Najera, X.Can. IAAC 2022/23
The Circular Matter Workshop focuses on two types of analysis needed to tackle these environmental challenges. At the first stage, it focuses on the creation of a Systems Map. This system map helps to identify root causes and leverage points for change on the basis of more intangible forces which steer our societies. Students will dive into several frameworks, tools, and methodologies which help transform operations and drive long-term, meaningful sustainability progress and avoid unintended consequences and burden shifting. An example is the ‘7 Pillars of the Circular Economy’ framework by Metabolic, used by companies and cities globally. It will be used as a holistic framework to assess trade-offs and understand the net positive impact of the design decisions and solutions.
Secondly, students will map the materials and their respected embodied carbon coming in and out of a chosen case study. By analysing the process that construction materials go through, from the extraction of the raw materials, transportation, manufacturing, and assembling, to the end of life scenarios, and understanding the potential ways of shifting this linear thinking towards more circular approach, will highlight the global impact of the case studies in relation to the CO2 emissions and the environmental footprint.
Learning Objectives⇝
At course completion the student will:
- Be familiar with the principles of systems thinking and impact assessments to identify root causes and leverage points in achieving progress towards a sustainable change;
- Understand the basics of the circular economy as it relates to the urban context and the built environment, including potential applications and their limitations;
- Be able to map the material flows and their embodied carbon through the lifecycle;
- Be familiar of the environmental impact caused by analysed materials and how to design for reducing it;
- Be able to bring these tools into practice and assess how the individual master thesis project addresses the issues that need to be solved, identify systemic barriers to implementation and propose solutions that can help overcome them.
Grading Method⇝
European Credit Transfer and Accumulation System (ECTS)
3 ECTS
Additional Resources⇝
- McDonough, W. and Braungart, M. (2002) Cradle to cradle: Remaking the way we make things. New York: North Point Press.
- McDonough, W. and Braungart, M. (2013) The upcycle: Beyond sustainability, designing for abundance. New York: North Point Press.
- Benjamin, D. (2017) Embodied Energy and Design: Making Architecture Between Metrics and Narratives. New York: Columbia University GSAPP ; Zurich.
- King, B. (2018) New Carbon Architecture: Building to cool the climate. Gabriola Island, BC, Canada: New Society Publishers.
- O’Donnell, C. and Pranger, D. (2021) The Architecture of Waste. Design for a Circular Economy. New York, N.Y: Routledge, Taylor & Francis Group.
Faculty⇝
Gabriele Jureviciute is a Lithuanian architect with a Master’s Degree in Advanced Architecture from the Institute for Advanced Architecture of Catalonia (IAAC). She is currently working as the academic coordinator of the Master in Advanced Architecture (MAA01) at IAAC, a faculty member of the Advanced Manufacturing Thesis Cluster and the Fab.AR (Manual Fabrication Assisted with Augmented Reality) Seminar.
Gabriele’s professional interests include sustainable and responsive architecture, digital fabrication, and material circularity. Her master thesis project developed in 2018/19 at IAAC was based on the topic “Plastic Emergency Architecture: Creating low-cost, accessible architecture from waste material, improving liveability in areas affected by mismanaged plastic waste”. The project has been exhibited during the events such as Barcelona Building Construmat 2019 and Architects@Work Madrid 2019. Moreover, it has been developed further during the Residency program at Autodesk Build Space in Boston.
Before coming to IAAC Gabriele has been working as an architect in Lithuania and Portugal. Additionally, between 2015 and 2018, she was involved in many events related with the European Architecture Students Assembly (EASA) as an organiser, tutor, and national contact.
Kevin Matar is an architect, urbanist and environmentalist. He studied at l’Académie Libanaise des Beaux-Arts in Beirut, then did his Master specialisation in Advanced Ecological Buildings & Biocities from the Institute for Advanced Architecture of Catalonia in Barcelona. Moreover, he did research on waste from construction, natural materials and mycelium and as an activist worked on environmental projects with NGOs, communities and companies in Lebanon.
Based in Barcelona now, he is the coordinator of the Master in Advanced Architecture second year programme and the CIEE programme at IAAC.
Kevin was part of the team that started theOtherDada‘s expansion from architecture into Urban Afforestation, dedicating his time into what started out as pro-bono side projects and quickly became an integral part of tOD’s business model.
Kevin has been a member of Recycle Lebanon since 2017 working on campaigns like “Break free from plastic” in the dive into action program. In 2021, he was the data outreach consultant in Regenerate Hub. Most recently, he is the lead architect of Terrapods green fab-lab in Lebanon.
Nico Schouten joins Metabolic as the team lead of the Built Environment team. He focuses on the implementation of circular principles and systems-thinking in building projects. He works with architects to create clear frameworks on how to design and realise the circular buildings of the future.
While undertaking a Masters in Architecture at the faculty of Architecture and the Built environment at the TU Delft, Nico became interested in using what he was learning to build a more sustainable world. This led him to further research the concept of systems thinking, and how to implement circular strategies in his designs.
Nico has worked on a wide range of building projects, focused on urban natural ecologies, waste systems, renewable energy, and happy and healthy communities in different geographies.
His background as an architect, coupled with his experience in collaborative urban design processes and systems thinking, allows him to integrate knowledge on ecological impacts with creative solutions that engage novel technologies and are sensitive to social issues.



